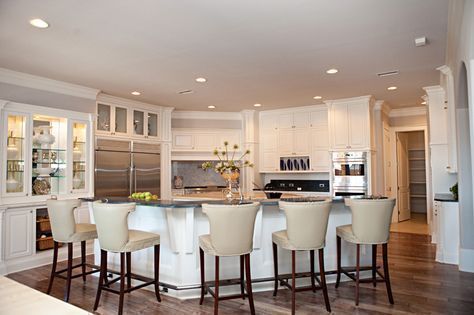Design your own dream kitchen online
Do you want a new kitchen in your home and already know exactly what you would like? Or are you still very much looking. What exactly fits your home, which appliances do you need and which brands do you choose?? What is easy is to make a 3D drawing of your dream kitchen.
How, you can read here.
Remodeling a kitchen
A few years ago we bought a new kitchen. Something that certainly didn’t happen overnight. Many moments of thinking preceded this.
What do you want in a new kitchen? We had lived in our house for ten years and although we liked the kitchen when we moved in, we now wanted to choose our own dream kitchen. We definitely had an idea of what we would like to have, but didn’t quite have the idea of whether it would fit. Now we did a drawing, but not 3D.
While of course this would have been very easy. By putting your dream kitchen in 3D, you can see exactly what your kitchen will look like.
See your dream kitchen in 3D
Are you looking for your dream kitchen?. Perhaps you have had your ideal kitchen layout in your head for ages, but you don’t know whether it will fit, or which appliances are suitable for your household. At http://www.kitchenloods.nl you can use the 3D kitchen planner to see exactly what your dream kitchen will look like and whether everything really fits.
Is there enough room to move around, do you have enough kitchen cabinets, and which faucet really suits your kitchen?.
Choosing brands
On this site you will find your new kitchen at the best price, but also a large choice of brands. Because if you go for a brand in terms of appliances, then you might choose the Accentline from Bosch, for example. Bosch wants to make cooking easier and more fun without compromising on quality and durability. Bosch is a brand that can be found in many dream kitchens – and ours too.
With this Accent Line you can find all the appliances you need in your dream kitchen, from extractor hood to microwave and from fridge-freezer to oven.
Choose your kitchen
A kitchen can occupy an incredibly prominent place in the home. In our case. The old kitchen consisted of a bar with a small work area. The bar went out and we made the workspace large. With large wide cupboards below.
This meant we had to hang fewer cupboards, which was our preference. This meant that we had to completely rearrange our living room, which we really liked. Think carefully about how you would like your dream kitchen to be laid out, what could change in terms of layout, get information, start searching and make it all clear with a 3D drawing.
